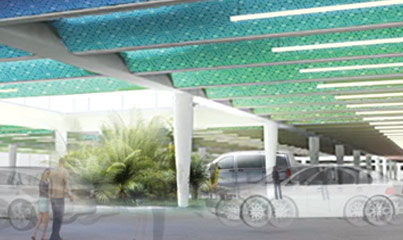The Project has underground parking of approx. 28,000 ECS. The Basement parking is planned with parking bay/slots with signage, graphics, and column guards etc. to give a pleasing appeal to the basement. Provisioned with driver lounge with seating arrangement and washrooms at all basement levels. An elaborate parking management system is provided for the project with the features like safeguarding checks as per the safeguarding specifications, automatic vehicle token vending machine installed interfaced with access control boom barriers. LED information screen showing the total number and available number of car parking, color cluster wise, at the entry points of the basement car parking as well as at the entry points/adjacent to the color cluster.
