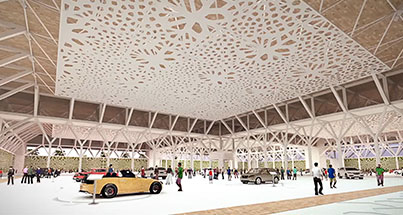There are five Exhibition Halls and a Grand Foyer that gives access and services to all of them. Two of these Exhibition buildings have Exhibition space at upper floor levels. Phase -1 development has only 2 Exhibition Hall that shall be built along with the extent of the Grand Foyer in front of these Exhibition Halls.
Each exhibition hall has a clear span of 72mts with clear height of 12-15mts. All halls are designed to allow access of heavy vehicles into the halls for the purpose of loading and unloading of freight and the exhibition halls are designed to take the load of moving vehicles. The Exhibition Hall floors are designed for a loading of 5t/sqm to exhibit heavy equipment’s.

The Exhibition Hall has built area of approx. 32,000sqm. The exhibition space can be sub-divided into independent exhibition areas of 6000 and 8000sqm. Operable sliding Automatic Retractable acoustic panels divide the Exhibition Hall in different configurations for independent Exhibition spaces. The exhibition Hall cut centre is equipped with office spaces for a seamless functioning of Operation management and administration. This Exhibition hall is having facility for wet kitchen spread over an area of 1500sqm. The kitchen shall facilitate preparation of cooked food to be served for convention and exhibition ensembles.
The Exhibition hall has built up 28,000sqm. The exhibition hall has similar features as is provided in Exhibition hall -1 equipped with office spaces for a seamless functioning of operations management and administration. These have been adequately provided and are distributed amongst various levels.
Each exhibition hall consists of a set of ancillary support services required during the time of exhibition events. These mainly include a Media Room, Organiser’s office, V.I.P lounge, and visitor facilities such as Public Toilets, change rooms and staff toilets for the in-house staff. The design for the functional spaces as operator’s office, Media Room shall include design of all required Audio Visual, ICT, lighting, seating and sound equipment and all other associated equipment/ materials.
Service & Plant room in basement housing HVAC Plant room, Pneumatic solid waste management and compost plant, Sewerage Treatment Plant, Water Treatment Plant, underground fire and domestic water tanks, fire pump stations and backup office, ICT Control room etc is the nerve centre of the entire complex.
The Grand Foyer is a large space for circulation that gives access to the exhibition halls, and houses cafes, restaurants, meeting rooms, etc. The facilities and utilities placed in the foyer are Restaurant & leisure areas that comprise of Cafeterias and Restaurants. Similarly, for the Exhibitors and visitors, support services such as meeting rooms are provided. These may support B2B, B2C meetings during the exhibition event. These are distributed across various levels and would be directly accessible from the exhibition hall.
The main foyer space is integrated with various services for the visitors, exhibitors as well as the operators. These include but are not limited to Tickets & information offices, cloakroom, manager’s office, first aid room, Public Toilets, staff toilets, and changing rooms. Additionally, functional spaces such as manager’s office, ticketing offices, facilities such as cloakroom, first aid room, changing rooms etc. are provisioned.
For the safeguarding check and frisking areas, adequate number of door frame metal detectors and baggage scanners are provided and necessary equipment for safeguarding check to ensure that there is no operational deficiency at the time of commissioning of the building.
These are spaces demarcated for outdoor exhibition displays. These are designed to take heavy duty weights for all kind of heavy Exhibits. These spaces are adequately provided with electrical connections and provisions for lighting and audio visual equipment
The Project proposes an elaborate basement for underground parking of ECS. The Basement parking is planned with parking bay/slots demarcation using paint marking, signage, graphics, and column guards etc. to give a pleasing appeal to the basement. Driver lounge with seating arrangement and washrooms at all basement levels. An elaborate parking management system is provided for the project with the features like safeguarding checks as per the safeguarding specifications, automatic vehicle token vending machine installed interfaced with access control boom barriers. LED information screen showing the total number and available number of car parking, color cluster wise, at the entry points of the basement.
The area of the disaster management centre is approx. 660 sq m and is planned above the fire station building. The eight bedded medical centre has provision for nursing and consultation rooms.