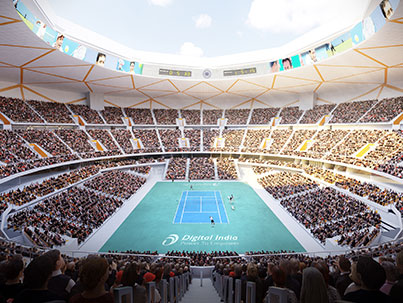Situated in the north-east corner of the site, the Arena is the another feature of the IICC complex. It has an unobstructed views from the main arterial roads. The arena will have a capacity of 20,000 visitors under a retractable covered roof and will provide a multi-purpose floor apace for various sports and other activities.
The Arena’s facade incorporates innovative systems for lighting while the roof is a retractable structure.
The arena defined by the geometry of its bowl, has a circular plan. Its exterior façade is designed as a permeable steel mesh seen as the veil of the building. The Interior façade is given character by the curved stairs that provide direct access to various zones and seating tier entrances. It is also seen as the inner media façade which supports the display screens showing graphics, videos and information.

As the focal point of the state-of-the-art venue, the arena has a retractable roof which opens partially in a dynamic motion. The form and geometry of the roof is inspired by the mandala design. The eight retractable segments move back in a synchronised motion on curved rails resembling a camera diaphragm movement.
The building serves a seated capacity of 20,000 spectators and offers various catering facilities. The main floor allows for range of sports and other activities to take place within the arena.