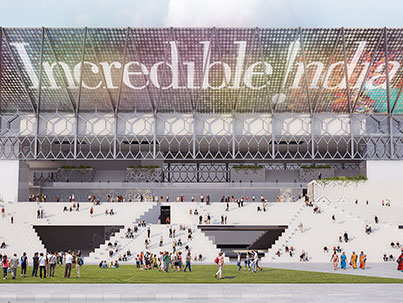The Convention Centre is a contemporary facility for Global and National level conferences, meetings and Seminars. As a proposed venue for holding events like SAARC and G-20 Summits in India, it is envisaged to be an iconic symbol of the country’s architectural prowess. The Convention centre shall have a capacity of 11,000 people when Auditorium, all meeting rooms, and ball room are occupied at any given time. The overall built up area of Convention centre is approximately 73,000sqm
The Convention Centre main auditorium is of 6000 capacity which has all facilities to host events for single or in divided hall condition. The hall is divided through acoustically designed flexible partitions.
The other major facilities within convention centre is thirteen varying capacity ( 68 pax to 860 pax) conference rooms to support state level meetings, a Grand Ball room 2400 capacity, VVIP & Dignitaries Areas, Cafeteria, restaurants, kitchens, Administrative offices, Common Public areas, Backstage areas, Service Areas, , Spill Out Area, Terraces &Entrance Plaza

The principal component of the convention Centre is the 6000-seat Auditorium Main Hall. The Auditorium is to be used for State Level Plenary Session, Conferences, State Dinners, Trade Presentation, Corporate Presentation, Cultural Presentations, Live Musical Performances and concerts, Event Shows, Fashion Shows etc.
The Auditorium has flexible design so that it can seat 6000 people in one volume over several levels with the stage at one end, or be divisible into two halls of 4000 and 2000 capacity each by means of a vertical retractable/foldable acoustic partition, in which case the stage will be in the centre.
The seating of plenary hall comprises of three types of seating systems – fixed, retractable and removable to create the possibility of multiple seating configurations.
There are 13 conference rooms of varying capacities dispersed over the multiple levels of the Convention Centre. The Conference rooms are provisioned with flexible drop down partitions for having smaller or multiple events and meetings. The Conference rooms can have multiple seating arrangements as per the requirement of event. All the Conference rooms are acoustically sound proofed both by means of wall and ceiling treatment.
Each Conference room is provided with an Interpreter Booths. There are associated lounges and waiting rooms. The Conference rooms are designed with required Audio Visual, ICT, lighting, seating and sound equipment.
A Grand Ball Room of capacity 2400 Pax is planned on the sixth floor of the building, divisible into three halls. Attached to the hall, there is an open terrace which can be used as an extension of Ball room as a cocktail area. The Grand Ball room is provided with Interpreter Booths.
The Cafeteria, Restaurant, various Kitchens and wet kitchens are provided to manage the food and beverage requirements of the various events. The design for the restaurant and kitchens conform to internationally accepted standard. Kitchen is designed to prepare beverage, international and domestic cousins and to maintain warm the brought in cooked food.
The building is having dedicated administrative offices for the Convention Centre. The design of offices include required Audio Visual, ICT, lighting, seating and sound equipment and all other associated equipment/ materials.
The backstage area comprises a host of ancillary and service functions which support the function of the Auditorium Main Hall. The components in the Backstage Area have been zoned keeping in mind certain functional relationships which are like Artist waiting area, Artist circulation & Artist vertical core, Changing rooms , Green rooms , Orchestra changing rooms, Choir changing rooms , Toilets, Costume room , Rehearsal rooms etc.
As the Convention Centre is envisaged to host International and National Level summits and conferences, it is envisioned to be host to a large number of dignitaries. Safeguarding of dignitaries is a key concern and therefore planning of the area dedicated for them is a unique feature of the Convention Centre. With this objective, these areas have been planned with a view to segregate the dignitaries from the general public.
The common public areas of the building form the most significant part of the building as this interface is the most visible to the common visitors. The planning of these areas has followed certain principles that includes the spaces designated for public use and includes zones of entry, waiting and movement. The components of the public service area include Access to the building/lobbies/circulation spaces such as corridors, etc., Ticket office and information, Safeguarding check and frisking areas, Reception, Cloakrooms, Vertical movement cores , Lounges and Resting areas.
The Convention Centre has an expansive Entrance forecourt design which comprises of grand staircase steps, ramps and Plazas which are an integral part of the Centre. Entire Convention Centre is planned to have Access for differently abled persons. Baggage and x ray Screening Machines at Entrances. Separate Drop off for Dignitaries, giving access to the Main Hall and the Grand Ball Room, dedicated parking lots provision for the Dignitaries.